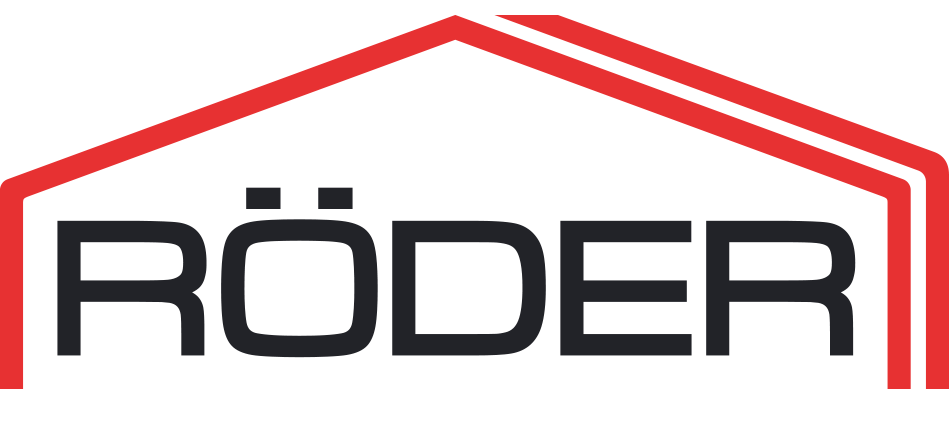Raw Material Warehouse
Building: H-line & Linked S-Line Classic
Dimensions: 15m & 9m Spans / 22.5m & 12.5m Long / 5.2m & 5m Eave Height
Cladding: 60mm ISO
Roof: Solid ISO
THE REQUIREMENT
The client, a food manufacturer, needed a raw material store that utilised existing yard space, linked to their production building.
Challenges existed, in the form of plant equipment essential for production that needed to be built around, an irregular shape that would require two linked structures to complete, the need to link to the existing main building, and a requirement for both a solid roof and special colour scheme to blend in with the existing site. Finally, production would need to continue uninterrupted during the week.
OUR SOLUTION
The structure you see here consists of linked H-line and S-line buildings, the former with a non-standard 22.5m length, the latter on a special 9m span. Finished in 60mm vertical ISO panelling to eaves, with a solid roof in metallic, both in RAL 9006, the warehouse was installed in stages during weekend working to avoid disrupting production. The H-line warehouse is linked to the production hall via a short ISO panel tunnel, and to the S-line directly at the gable, with speed doors and LED lighting fitted throughout.






